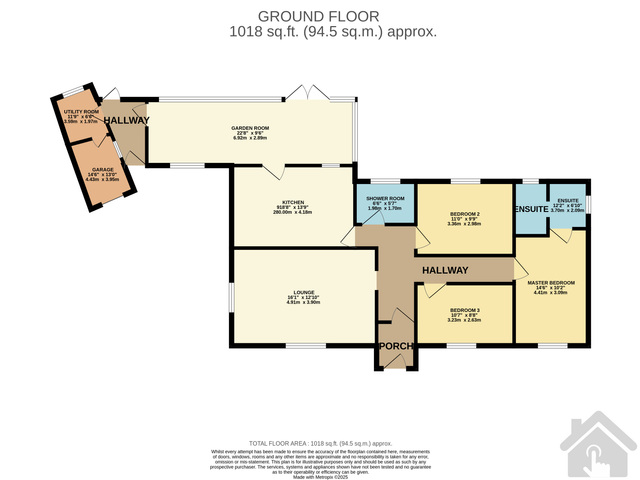Asking Price £325,000
3 beds 2 baths 1 garage
Available
Furlong Road Stoke Ferry PE33 9SU
Features
Summary
Nestled in a peaceful village location, this charming three-bedroom detached bungalow immediately impresses with it's private setting and secure gated entrance.
Description
Nestled in a peaceful village location, this charming three-bedroom detached bungalow immediately impresses with it's private setting and secure gated entrance. Set in peaceful surroundings, the property offers a sense of seclusion while remaining conveniently located close to local amenities.
Step into the front hallway leading to a range of versatile living spaces perfect for modern family living. At the heart of the home is the kitchen, fully equipped and thoughtfully designed. Flowing seamlessly from the kitchen is a spacious and bright garden room, offering the perfect setting for family gatherings, casual dining, or simply relaxing with a view of the garden.
Adjoining the garden room is a convenient side hallway providing access to both the front and rear of the property. From here, you'll also find access to a well-equipped utility room. The hallway leads to the converted garage, a versatile space that could easily serve as a home office, gym, playroom, or guest accommodation—offering fantastic flexibility to suit a variety of lifestyles.
The property also offers three double bedrooms and a modern shower room. The master bedroom features the added luxury of a large ensuite bathroom which includes a bath and shower.
Outside
Private shingle driveway providing off road parking for several vehicles.
The rear gardens are beautifully maintained and set over different levels. Mainly laid to artificial grass with a section laid to lawn. All enclosed by fencing.
With its standout location, secure gated entry, and versatile living spaces, this property presents a great opportunity to enjoy village living at its finest.
EPC Rating D
Council Tax Band B
Entrance Hallway
Radiator, loft access, exposed brick archway through to lounge, doors to all rooms.
Lounge 4.91m x 3.9m
UPVC double glazed window to front and side, radiator, carpets, brick central fireplace with wood burning stove inset.
Kitchen 4.18m x 2.80m
Opening through to the garden room, wall and base units, stainless steel sink drainer inset with mixer tap over, electric range oven and hob with extractor over, space for washing machine, under counter lighting. Tile effect floor.
Garden Room 6.92m x 2.89m
uPVC double glazed floor to ceiling construction, uPVC double glazed window to front, uPVC double glazed doors to rear garden, tile effect flooring, wall mounted electric fire, radiator, wall mounted TV, door to:-
Side Hallway
uPVC double glazed doors to front and rear, part glazed door to:-
Utility Area 3.59m x 2.31m
uPVC double glazed window to rear, wall and base units , spaces for dishwasher, tumble drier and fridge/freezer, tiled flooring, door to:-
Converted Garage 4.43m x 3.95m
Carpet tiled flooring, power and light, boarded up on the outside with garage door behind (could easily be re-opened).
Bedroom One 4.06m x 3.02
uPVC double glazed window to front, radiator, built in wardrobes with mirrored sliding doors, door to:-
En-Suite
3.70m x 2.09m
uPVC double glazed window to side, radiator, corner shower cubicle, w.c. handwash basin, extractor, wood effect flooring, opening through to further area with panelled bath, uPVC double glazed window to rear, radiator,, loft access.
Bedroom Two 3.36m x 2.98m
uPVC double glazed window to rear, wall mounted single panel radiator, carpets.
Bedroom Three 3.23m x 2.63
uPVC double glazed window to front, radiator, laminate style flooring.
Shower Room
1.98m x 1.70m
uPVC double glazed window to rear, radiator, walk in shower with glass shower screen, tiled walls and flooring, concealed cistern extractor.
Here's how we can assist you:
If you're looking to sell or let your property, we're pleased to offer a complimentary, no-obligation market appraisal. Additionally, we can connect you with a mortgage advisor for expert guidance. Furthermore, there's the possibility that we can obtain EPC, gas certificate, EICR, solicitor quote or a survey on your behalf. For more details, please reach out to us at 01553 670179 / www.kingslynnproperty.co.uk.
My House Online for themselves and for the sellers or lessors of this property whose agents they are give notice that:
The particulars are set out as a general outline only for the guidance of intended buyers and do not constitute, nor constitute part of, an offer or contract.
All descriptions, dimensions, reference to condition and necessary permissions for use and occupation, and other details are given without responsibility and any intending buyers or tenants should not rely on them as statements of fact but must satisfy themselves by inspection or otherwise as to the correctness of each of them. Measurements of doors, windows, rooms, and other items are approximate, and no responsibility is assumed for any errors, omissions, or misstatements. None of the appliances mentioned in the information have been tested, and therefore, we cannot guarantee their condition, functionality, or operational status.
No person in the employ of My House Online has any authority to make or give any representation or warranty whatever in relation to this property
Utilities, Rights, Easements & Risks
Utility Supplies
| Electricity | Ask Agent |
|---|---|
| Water | Ask Agent |
| Heating | Ask Agent |
| Broadband | Ask Agent |
| Sewerage | Ask Agent |
Rights & Restrictions
| Article 4 Area | Ask Agent |
|---|---|
| Listed property | Ask Agent |
| Restrictions | Ask Agent |
| Required access | Ask Agent |
| Rights of Way | Ask Agent |
Risks
| Flooded in last 5 years | Ask Agent |
|---|---|
| Flood defenses | Ask Agent |
| Flood sources | Ask Agent |
Additional Details
EPC Charts

































